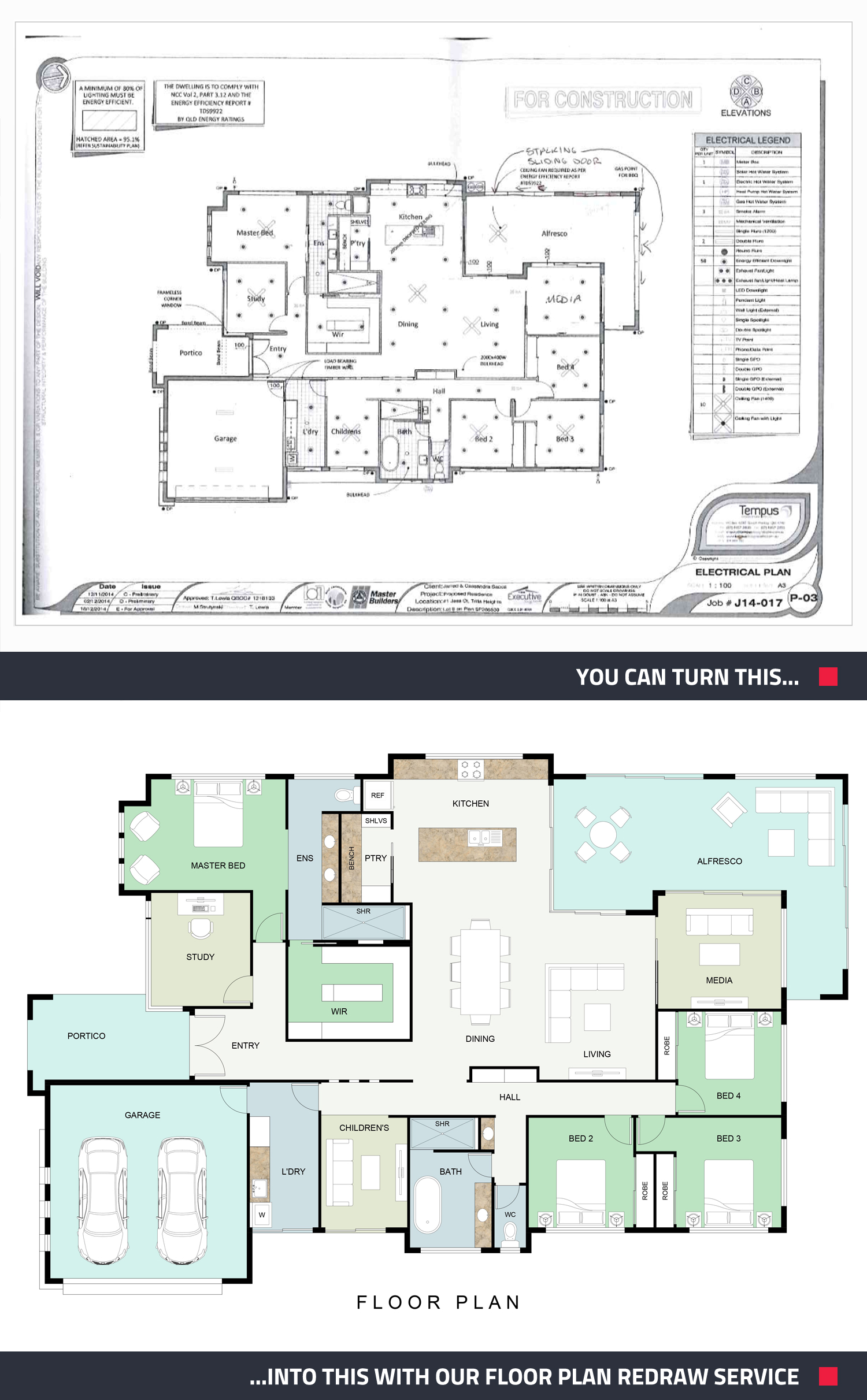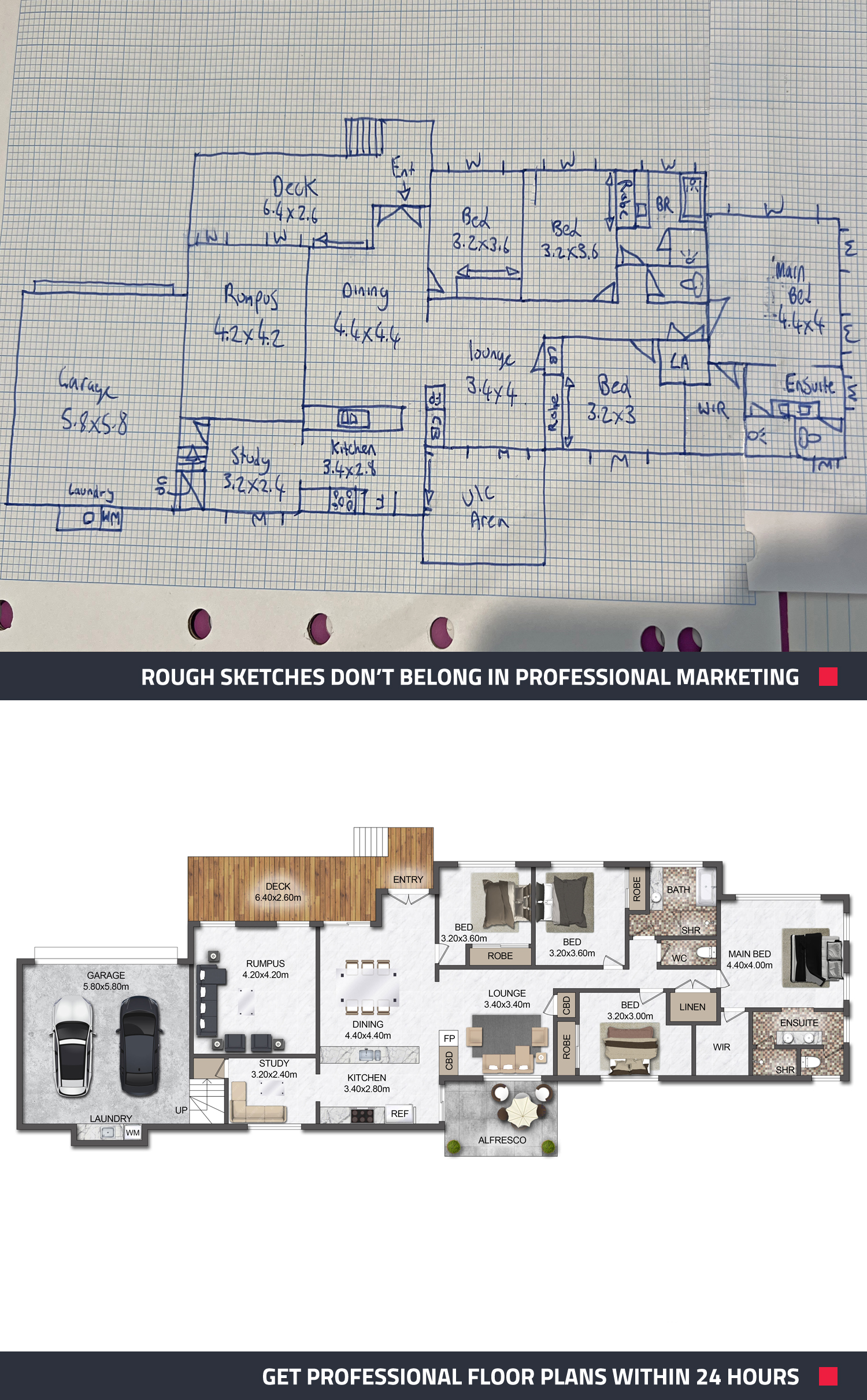HOW TO DRAW A FLOOR PLAN: A STEP-BY-STEP GUIDE
Ready to turn your property sketches into stunning, professional floor plans? In this video, Brad takes you through the complete process of drawing a floor plan from scratch. This guide provides real estate professionals with an efficient and straightforward method for creating detailed floor plans.
Step 1: The Fastest Way to Get Your Floor Plan
First, check if the homeowner has any builder or architect plans. If they do, simply submit a Floor Plan Redraw job on BoxBrownie.com upload the plans.
We’ll then transform them into a stunning, marketing-ready floor plan within 24 hours.

Step 2: Equipment Needed
To draw a floor plan, you'll need:
- Laser measurer: We recommend the DeWalt Laser Measurer for its quality and affordability.
- Graph paper and clipboard: Use graph paper where one square equals one meter.
- Pencil and eraser: Use a pencil for easy corrections.
- Ruler: For precise measurements.
Step 3: Setting Up Your Laser Measurer
Ensure your laser measurer is set to measure from its base. This setting helps in taking accurate measurements by considering the length of the measurer itself.
Step 4: Orientation of Graph Paper
Decide whether to use portrait or landscape orientation:
- Portrait: Ideal for thinner houses, easier to handle.
- Landscape: Better for wider houses. Always start drawing from the bottom to avoid running out of space.
Step 5: Measuring the Exterior
For square or rectangular houses, measure the front and side walls. For larger or complex properties, walk around and measure each wall. Use a small block of wood to point your laser measure and record measurements to two decimal places. For detailed instructions on measuring and drawing floor plans, refer to our comprehensive How to Measure and Draw a Property Floor Plan guide.
Step 6: Measuring the Interior
Measure from inside wall to inside wall. Place the laser measurer at mid-height and take multiple measurements. Record fixtures like sinks, showers, stoves, and doors, noting their swing direction. Label each room and mark window and door placements accurately.
Step 7: Editing Your Floor Plan
Once your sketch is complete, log in to the BoxBrownie.com dashboard and select Floor Plan Redraws. Choose a template and upload your sketch. Submit your job, and within 24 hours, you'll have a beautiful floor plan ready for marketing.

Want to take your marketing to the next level? Learn how to create the ultimate first impression with a Branded Floor Plan or enhance your property listing with a Tailored 3D Floor Plan.
Watch the Full Video
For a detailed walkthrough, watch the full video above and learn how to draw a floor plan from scratch with Brad.
If you’re new to BoxBrownie.com, sign up now and get four free photo edits!
RELATED ARTICLES

Don't think virtual staging is for luxury listings? Think again! We’ll show you how to transform high-end properties into stunning, buyer-ready homes. Boost engagement, accelerate sales, and make your listings stand out in a competitive market!
READ MORE
Want to secure more business? Wow sellers at listing presentations with our winning strategy! And for prospecting, use the same tools to generate leads with a marketing strategy personalized for each potential client.
READ MORE
Is your real estate marketing in good health? Sometimes it’s hard to know how your property marketing could be improved without an unbiased review. That’s why we’ve introduced the FREE Real Estate Marketing Health Check. In this video, we analyze the photos of a property to see how it could have been marketed better.
READ MORE
Whether you're brand new to BoxBrownie.com or you’re a regular whizz at using our website, this one’s for you. This blog will tell you how to add sample images to your account so that you can take advantage of one of the most useful features of our job submission process.
READ MORE
Elevate your property marketing with our new Tailored 3D Floor Plans! These customized floor plans offer unmatched detail and accuracy and are ideal for new constructions, multi-family properties, high-end homes, and top-notch marketing campaigns,
READ MORE
Discover how technology is revolutionizing the real estate industry in our new webinar, 'Tech-Forward Real Estate: Fostering Efficiency and Client Relationships.' Join us to explore how adopting cutting-edge tools can supercharge your productivity and help you build deeper, more meaningful connections with clients.
READ MORE